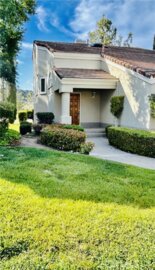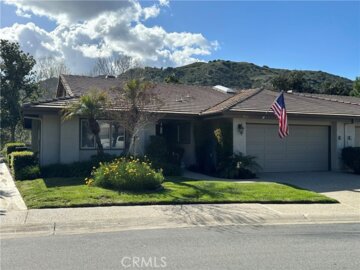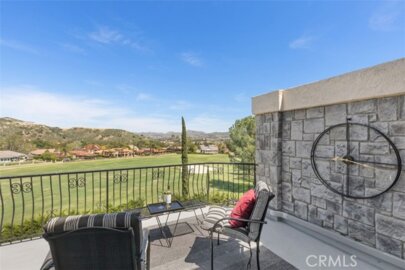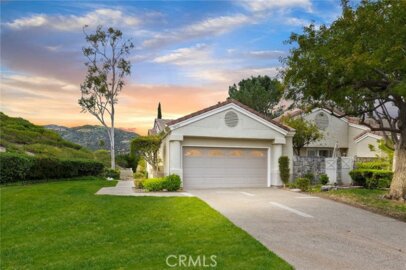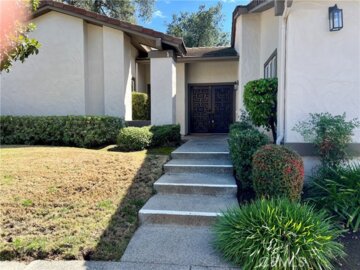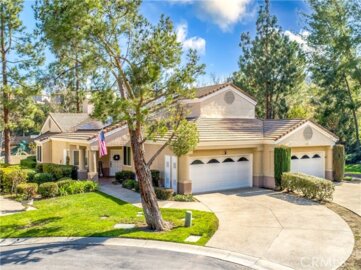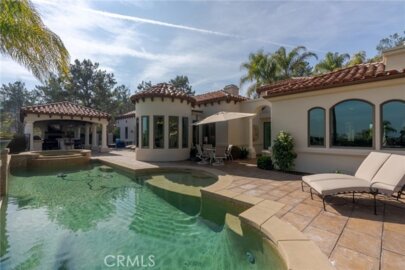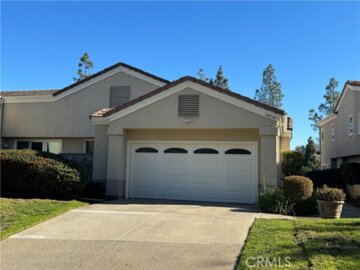I am a licensed Murrieta Real Estate Agent and Broker of 20+ years and have intimate knowledge of every neighborhood in Murrieta, including Bear Creek. Below you will find recently listed and sold homes in Bear Creek, along with a detailed description of the Bear Creek neighborhood. My team and I put this website together in order to help Murrieta homebuyers and sellers alike. We have sold over 500 homes since 2003, and have 200+ five star reviews and counting. The market in Murrieta is extremely competitive right now, with Bear Creek homes selling in mere hours. Which is why if you do choose to buy or sell a home in Bear Creek, I would be thrilled to work both with you and for you, being available around the clock for your every need. Did I also mention my team offers a FREE appraisal and FREE home warranty!? Let's get the ball rolling with a quick call to discuss your Bear Creek real estate needs.


